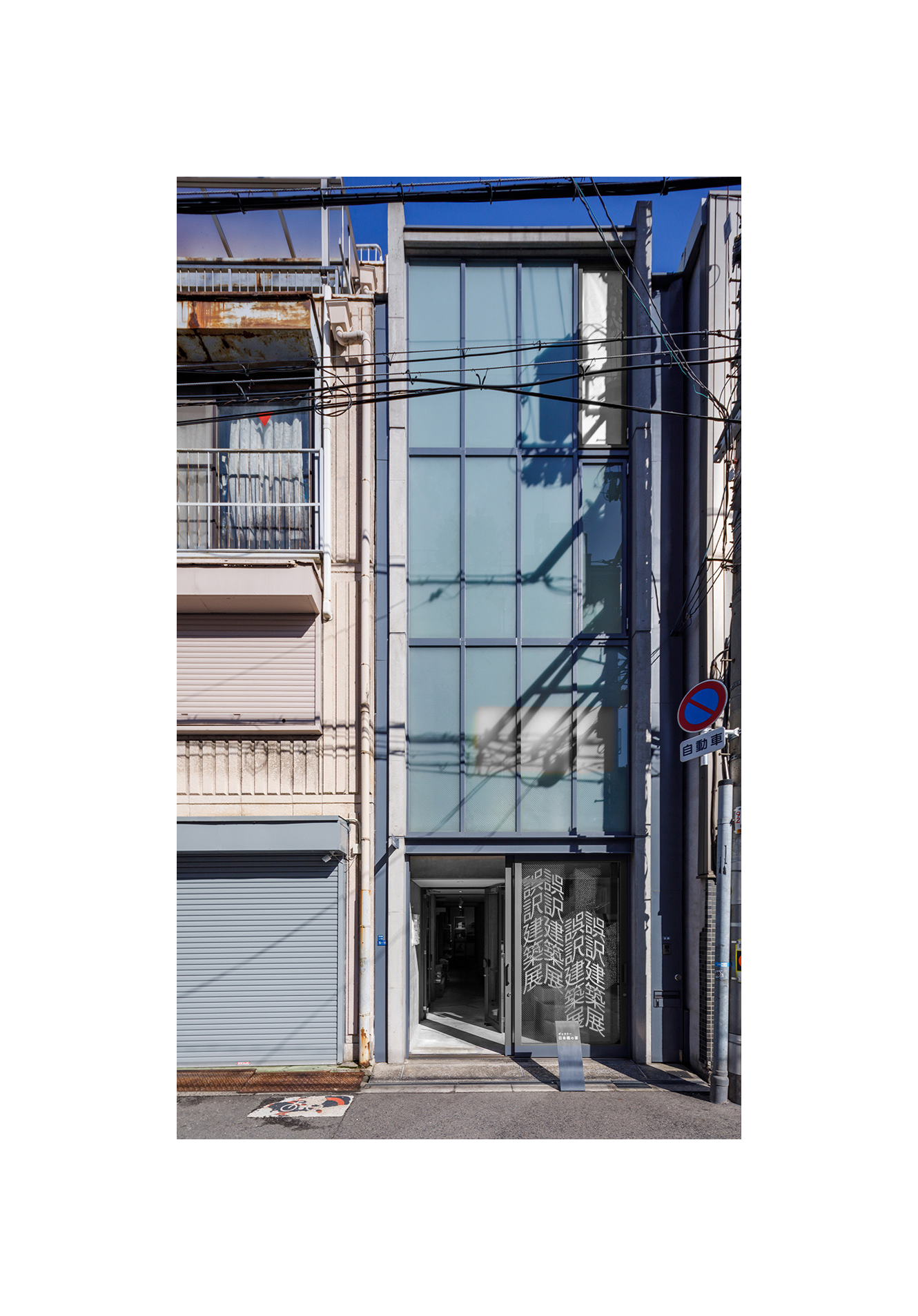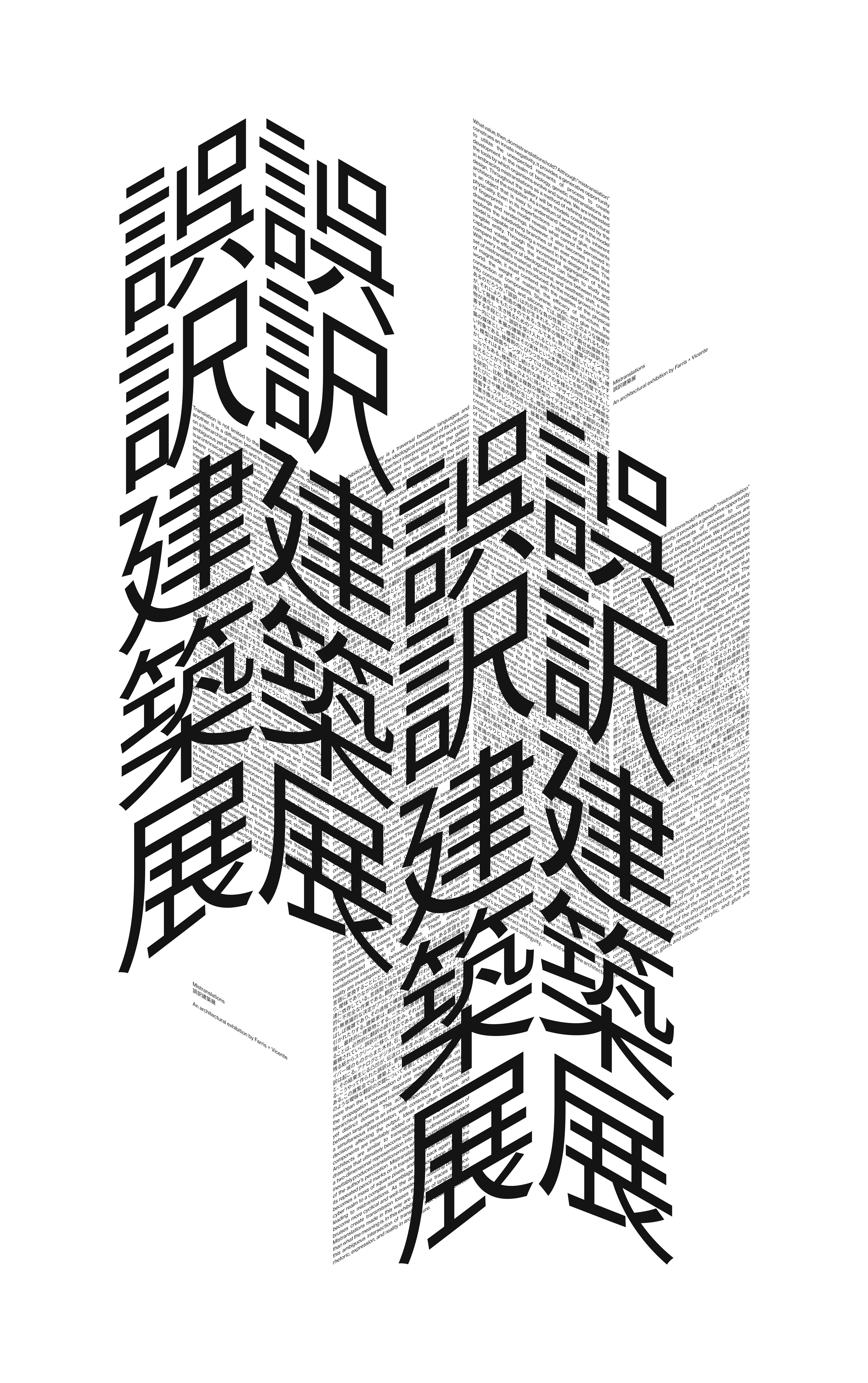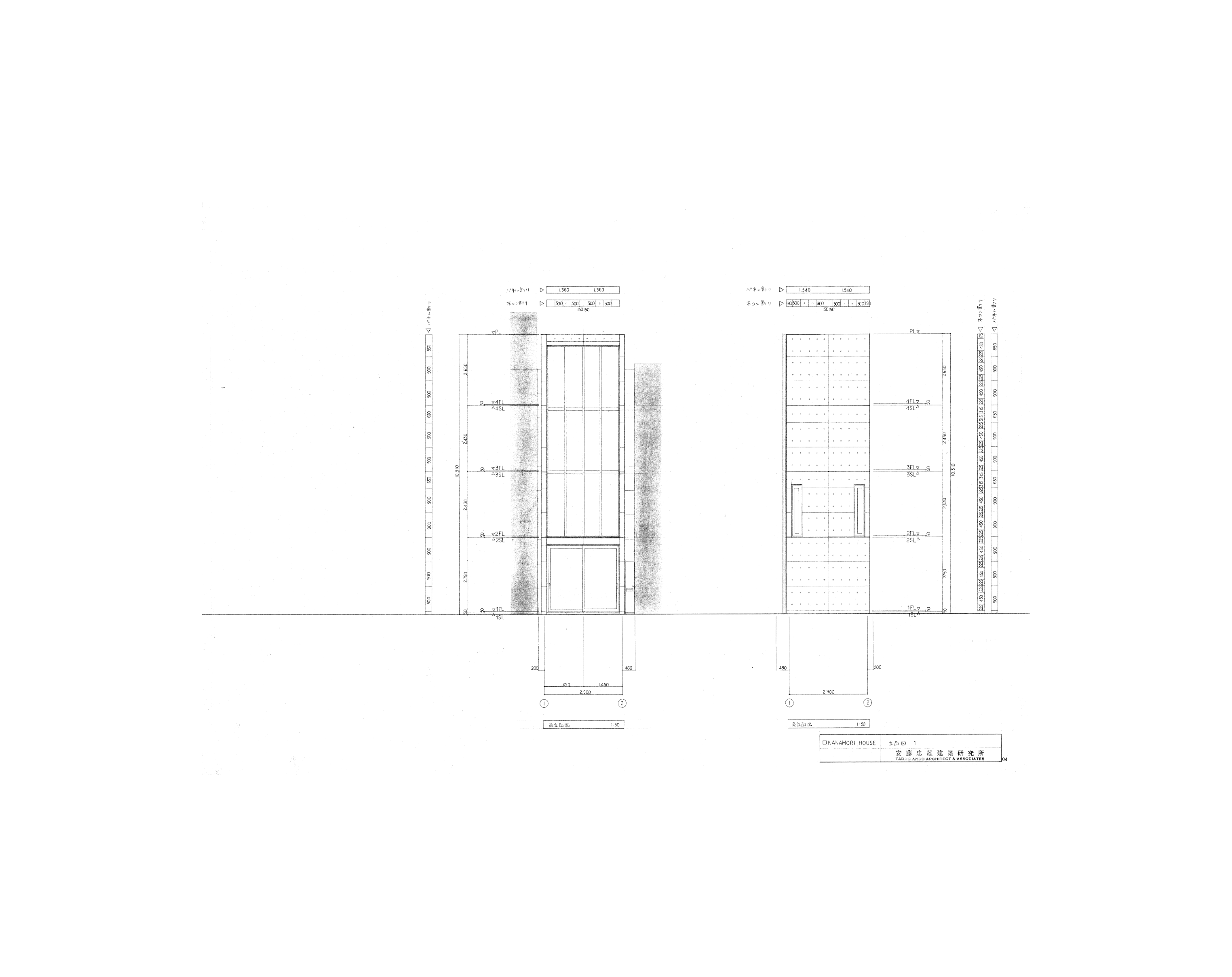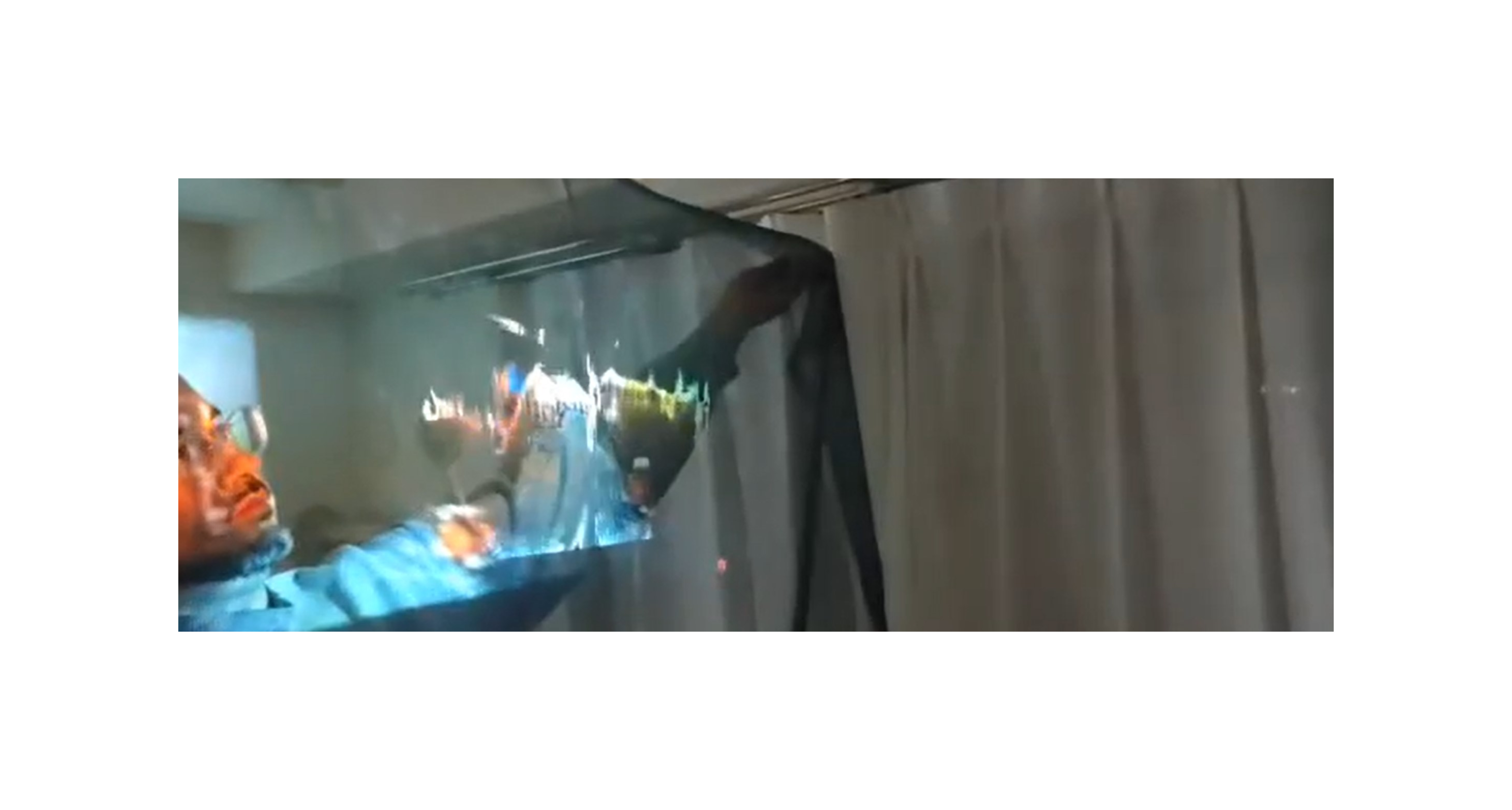| 136 | Nipponbashi Gallery / Farris + Vicente ‘Mistranslations’ Exhibition identity design for an architectural exhibition by Ken Farris and Alexandre Vicente investigating the imperfections, limits, and opportunities in converting forms of representations into reality; at Nipponbashi Gallery, Osaka, Japan |
4 | New |
Exhibition identity design for an architectural exhibition by Ken Farris and Alexandre Vicente investigating the imperfections, limits, and opportunities in converting forms of representations into reality; at Nipponbashi Gallery, Osaka, Japan.
Exhibition ↴
Mistranslations
誤訳建築展
An architectural exhibition by Farris + Vicente
July 29 – August 06, 2023
Nipponbashi Gallery
2 Chome-5-16
Nipponbashi, Chuo Ward,
Osaka, 542-0073
Japan
Directions ↴
Google Maps
Via ArchDaily ↴
The exhibition's journey, in itself, is a traversal between languages and serves as a metaphor for the ideological translation of its contents. Throughout the exhibit, imperfect interpretations of the work occur through a series of translucent yet opaque textiles that divide the gallery interior. These textiles separate the viewer from the exhibited material and concurrently serve as corridors through the space. The fabric's optical quality forms ethereal, wispy projections that lie just beyond the grasp of perception. By selectively concealing architectural models, allusions are made to the discovery and realization of an idea during the design process. Ideas with hazy, undefined edges that reside within the realm of consciousness until they are translated into reality. Shadows cast by the concealed models lurk and sway in the exhibition room, like scattered concepts, observed by the visitor as they enter the designer's mind. These ideas float in space as a collection of imagined architecture. Through our installation, the intention is to tear away the boundaries of the built environment, represented physically by Tadao Ando's architecture. How the building and the exhibition interact will serve as an investigation into a situational approach to architecture that revels in distortion and ambiguity.
Throughout the gallery will be models coauthored by the architects of the exhibition. As a medium of architecture, the model is an object that is easy to understand because of its inherent physicality. Even in its imperfections – strands of glue, remnants of fingerprints – the model reveals what cannot be perceived in drawings and renderings. However, it also becomes a tool that explores the subdividing branches of an ever-evolving idea. In this way, the model is capable of freezing a moment in the design process as a tangible entity. Through the incremental aggregation of these captured volatile states, the architect can begin to study and compare the efficacy of ideological translations between models. With every model's material, structural, and aesthetic shift, a new set of mistranslations are introduced. As the model grows in scales of magnitude, it must contend with the realities of the physical world: the weight of material, the efficacy of structure, the connection of components. Styrene, acrylic, and glue translate into concrete, glass, and silicone. What value, then, do mistranslations hold? Although "mistranslation" construes an innate negativity, it provides a generative opportunity to utilize the unexpected remnants of process to create development. In the realm of biology, genetic mistranslations are the tools by which organisms evolve and survive. We are in interested embracing mistranslations as a method of refining architectural design.
Exhibition ↴
Translation is not limited to the conversion of one language into another. It is a diffusion between disparate mediums, dependent on a hierarchical synthesis and transmission of concepts between ambiguous yet demarcated layers. The act of adapting information is an intrinsically imperfect operation: a simultaneous interpretation, where conscious and unconscious decisions influence output. Ideas are often complex and convoluted, with constituents inevitably added or subtracted in the process. Similar to translators, architects interpret concepts to drawings that will eventually make buildings. Converting two-dimensional representation into three-dimensional space inevitably produces errors in translation which accumulate regardless of an author’s cognizance. Mistranslations transpire as imprints of abraded graphite funnel from paper to screen, self-assembling into agglomerations of quadratic pixels, returning from the cybernetic to composite clusters of timber, stone, and metal. As the cyclical pathways from the analog and digital become well-traversed, the resulting bumps and bruises create transmission losses that remain vestiges of space. Built mistranslations assume the form of a language that can be comprehended outside of semantics. These ambiguous translational intersections between rhetoric, representation, and reality are investigated in this exhibition.
翻訳とは、ある言語を別の言語に変換することにとどまらない。それは異質な媒体間の伝播であり、曖昧でありながら区別された領域にある概念の階層的な合成と伝達に依存している。言語間で情報を対応させるというこの行為は、本質的に不完全な作業である。翻訳とは、同時に行われる解釈であり、意識的・無意識的な決定がアウトプットに影響を与えてしまう。アイデアはしばしば複雑であり、その過程で構成要素は必然的に加えられたり差し引かれたりする。建築家は、翻訳者に似ており、コンセプトを図面に表現し、最終的に建築物とする。二次元の表現を三次元の空間に変換することは、必然的に翻訳の誤りを生み、それは作者の認識とは関係なく蓄積されていく。誤訳が発生するのである。幾度も鉛筆で書かれた跡が残る紙からスクリーンに移り、方形ピクセルのかたまりとなり、それがサイバー域のものからまた木材、石、金属の複合集合体に戻るときに誤訳は起こる。アナログとデジタルの経路を周期的によく通るようになると、その結果生じる凸凹が、伝送ロスを生み出し、空間に痕跡として残る。こうやって作られた誤訳は、意味がどうという以外の言語の問題である。この展覧会では、建築上で、レトリック、表現、現実の間に起こるこのような曖昧な翻訳の交錯について考察していきたい。
Translation is more than the transformation of one language into another. It is the propagation between disparate media and relies on the hierarchical synthesis and transmission of concepts in ambiguous yet distinct domains. This act of corresponding information between languages is an inherently imperfect task. Translation is a simultaneous interpretation, with conscious and unconscious decisions affecting the output. Ideas are often complex, and components are inevitably added or subtracted in the process. Architects are similar to translators, expressing concepts in drawings that ultimately become buildings. The transformation of a two-dimensional representation into a three-dimensional space inevitably produces translation errors, which accumulate regardless of the author’s perception. Mistranslations occur. The paper with its repeated pencil marks on is transferred to the screen, where it becomes a mass of square pixels, and then back again from the cyber realm to a complex assemblage of wood, stone, and metal, leading to mistranslations. As the analog and digital pathways become more cyclical and well-traveled, the resulting bumps and bruises create transmission losses that leave traces in space. Mistranslations made in this way are a matter of language other than what the meaning is. In this exhibition we would like to examine this ambiguous intersection of translation that occurs between rhetoric, expression, and reality in architecture.
The exhibition’s journey is a traversal between languages and serves as a metaphor for the ideological translation of its contents. Throughout the exhibit, imperfect interpretations of the work occur through a series of translucent textiles that divide the gallery interior. These textiles separate the viewer from the exhibited material and concurrently serve as corridors through the space. The fabric’s optical quality forms ethereal projections that lie just beyond the grasp of perception. By selectively concealing architectural models, allusions are made to the discovery and realization of an idea during the design process: ideas with hazy, undefined edges that reside within the realm of consciousness until they are translated into reality. Shadows cast by the concealed models lurk and sway in the exhibition room, like scattered concepts, observed by the visitor as they enter the designer’s mind. These ideas float in space as a collection of imagined architecture. Through our installation, the intention is to tear away the boundaries of the built environment, represented physically by Tadao Ando’s architecture. How the building and the exhibition interact will serve as an investigation into a situational approach to architecture that revels in distortion and ambiguity.
この展覧会への行程は言語間を往来する翻訳という行為から始まり、展示内容をイデオロギー的な翻訳の媒体として扱うことにたどり着いた。展示を通して、作品の不完全な解釈は、ギャラリー内部を仕切る一連の半透明の布を用いて示されている。これらの布は、見る人を展示物から引き離すと同時に、空間を貫く通路の役割を果たしている。生地の光沢は、知覚認識を超えた幽玄な投影をかもし出す。建築模型を意図的に隠すことで、設計過程におけるアイデアの発見と実現が暗示されている。つまり、ぼんやりとした輪郭の定まらないアイデアは、現実に変換されるまで意識の領域に存在するのである。隠された模型が落とす影は、展示室に潜み、揺れ動き、まるで散らばったコンセプトのようである。それは、デザイナーの頭の中に入り込んでいくような印象を見る側に訴える。これらのアイデアは、想像上の建築の集合体として空間に浮かんでいるのである。我々のインスタレーションを通して、安藤建築に代表される建築環境の境界を取り払うことを意図している。建物と展示がどのように相互作用しているかを見て、建築が歪みと曖昧さを享受しているのを感じとっていただきたい。
The journey to this exhibition began with the act of translation between languages and culminated in the treatment of the exhibition content as a medium of ideological translation. Throughout the exhibition, incomplete interpretations of the works are presented through a series of translucent fabrics that divide the gallery interior. The fabrics serves as pathways through the space while simultaneously drawing the viewer away from the exhibits. The sheen of the fabrics creates an ethereal projection that transcends perceptual perception. The intentional concealment of the architectural model suggests the discovery and realization of ideas during the design process. In other words, the hazy, undefined idea exists in the realm of consciousness until it is transformed into reality. The shadows cast by the hidden models lurk and sway in the exhibition space, like scattered concepts. It appeals to the viewer with the impression of entering the designer’s mind. These ideas float in space as an imaginary architectural assemblage. Through our installation, we intend to remove the boundaries of the built environment as represented by Ando’s architecture. We hope you will see how the building and the exhibition interact with each other, and sense how architecture enjoys distortion and ambiguity.
What value, then, do mistranslations hold? Although “mistranslation” construes an innate negativity, it provides a generative opportunity to utilize the unexpected remnants of process to create development. In the realm of biology, genetic mistranslations are the tools by which organisms evolve and survive. We are interested in embracing mistranslations as a method of refining architectural design. Throughout the gallery will be models coauthored by the architects of the exhibition. As a medium of architecture, the model is an object that is easy to understand because of its inherent physicality. Even in its imperfections – strands of glue, remnants of fingerprints – the model reveals what cannot be perceived in drawings and renderings. However, it also becomes a tool that explores the subdividing branches of an ever-evolving idea. The model is capable of freezing a moment in the design process as a tangible entity. Through the incremental aggregation of these captured volatile states, the architect can begin to study and compare the efficacy of ideological translations between models. With every model’s material, structural, and aesthetic shift, a new set of mistranslations are introduced. As the model grows in scales of magnitude, it must contend with the realities of the physical world: the weight of material, the efficacy of structure, the connection of components. Styrene, acrylic, and glue translate into concrete, glass, and silicone.
では、誤訳にはどのような価値があるのだろうか。「誤訳」は内在的な負の性質として捉えられるものだが、それにより、創造の機会が生まれる。プロセスの予期せぬ痕跡を利用して発展をもたらすのである。生物学の領域では、遺伝的誤訳は生物が進化し、生き残るためのツールである。我々は、建築デザインを改善する手段として、誤訳を受け入れるということに注目している。ギャラリー内には、本展の建築家たちが共作した模型が展示されている。建築の媒体として、模型はその実体という本来の性質ゆえに理解しやすい対象である。接着剤のこびりつきや指紋の跡などがあり完璧でなくても、模型は図面やレンダリングでは分からないことを明らかにする。しかし、それはまた、進化し続けるアイデアの多様な方向性を探求するツールでもある。模型は、具体的な実体としてデザインプロセスの瞬間を捉えることができる。このように得られた一時的な状態を少しずつ集約していくことで、建築家は複数の模型のイデオロギー的な翻訳の効力を研究し、比較し始めることができる。模型の素材、構造、美観が変化するたびに、新たな誤訳が生じる。模型の規模が大きくなるにつれて、素材の重さや構造の有効性や部材の接続など、物理的な世界の現実に直面する。スチレン、アクリル、接着剤は、コンクリート、ガラス、シリコンに置き換えられるのである。
What value, then, does mistranslation have? Mistranslation is seen as an intrinsic negative quality, but it creates an opportunity for creation. The unexpected traces of a process can be utilized to bring about development. In the realm of biology, genetic misinterpretation is a tool for organisms to evolve and survive. We take an interest in accepting misinterpretation as a means to improve architectural design. On display in the gallery are models co-created by the architects in this exhibition. As an architectural medium, the model is an easily comprehensible object due to its inherent nature of substance. Even if they are not perfect, with glue smudges and fingerprint marks, models reveal what drawings and renderings cannot. But it is also a tool for exploring the many directions of evolving ideas. As a concrete entity, a model can capture a moment in the design process. By gradually consolidating the temporary states thus obtained, the architect can begin to study and compare the ideological translation efficacy of multiple models. Each time the materials, structure, or aesthetics of a model change, a new mistranslation arises. As the scale of the model increases, we are confronted with the realities of the physical world, such as the weight of the materials, the effectiveness of the structure, and the connection of the components. Styrene, acrylic, and glue are replaced by concrete, glass, and silicone.
Text ↴
Ken Farris, Alexandre Vicente
Organizers ↴
Ken Farris, Alexandre Vicente
with Thomas Daniell
Collaborators ↴
Guido Saldana, Tomoco Tagawa, Hideo Wada, Andrew Chee, Seiji Date, Juliana Yang
Press ↴
Columbia News
Contact ↴
@andrewchee
[email protected]
1 917 375 2524
All tags ↴
spaces
objects
interfaces
systems
actions
All projects ↴
155, 154, 153, 152, 151, 150, 149, 148, 147, 146, 145, 144, 143, 142, 141, 140, 139, 138, 137, 136, 135, 134, 133, 132, 131, 130, 129, 128, 127, 126, 125, 124, 123, 122, 121, 120, 119, 118, 117, 116, 115, 114, 113, 112, 111, 110, 109, 108, 107, 106, 105, 104, 103, 102, 101, 100, 099, 098, 097, 096, 095, 094, 093, 092, 091, 090, 089, 088, 087, 086, 085, 084, 083, 082, 081, 080, 079, 078, 077, 076, 075, 074, 073, 072, 071, 070, 069, 068, 067, 066, 065, 064, 063, 062, 061, 060, 059, 058, 057, 056, 055, 054, 053, 052, 051, 050, 049, 048, 047, 046, 045, 044, 043, 042, 041, 040, 039, 038, 037, 036, 035, 034, 033, 032, 031, 030, 029, 028, 027, 026, 025, 024, 023, 022, 021, 020, 019, 018, 017, 016, 015, 014, 013, 012, 011, 010, 009, 008, 007, 006, 005, 004, 003, 002, 001, 000.
Updated ↴
2024 Apr 27 13:21:31 UTC, CC BY-SA International, Andrew Chee.



