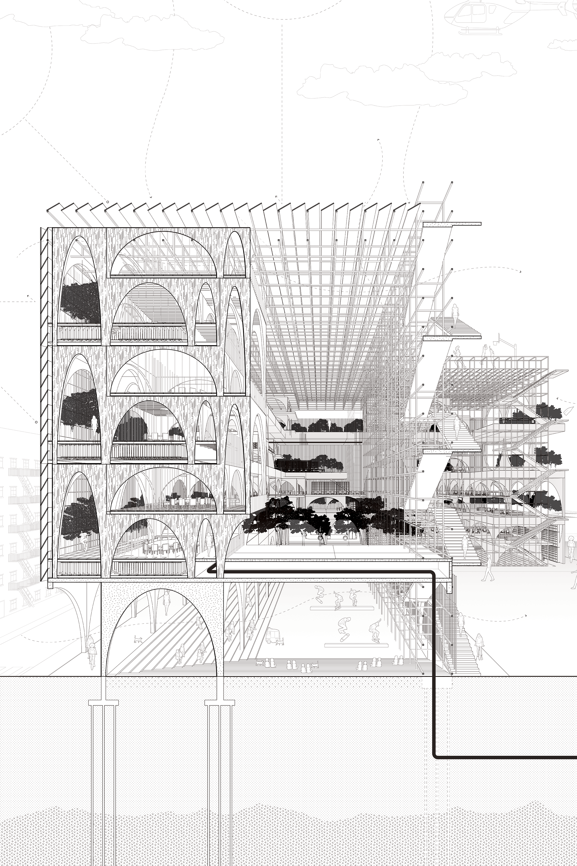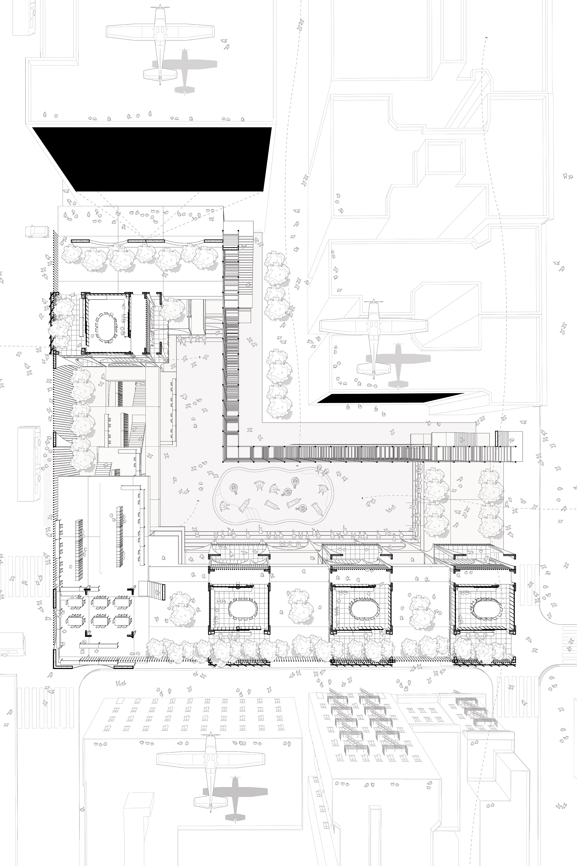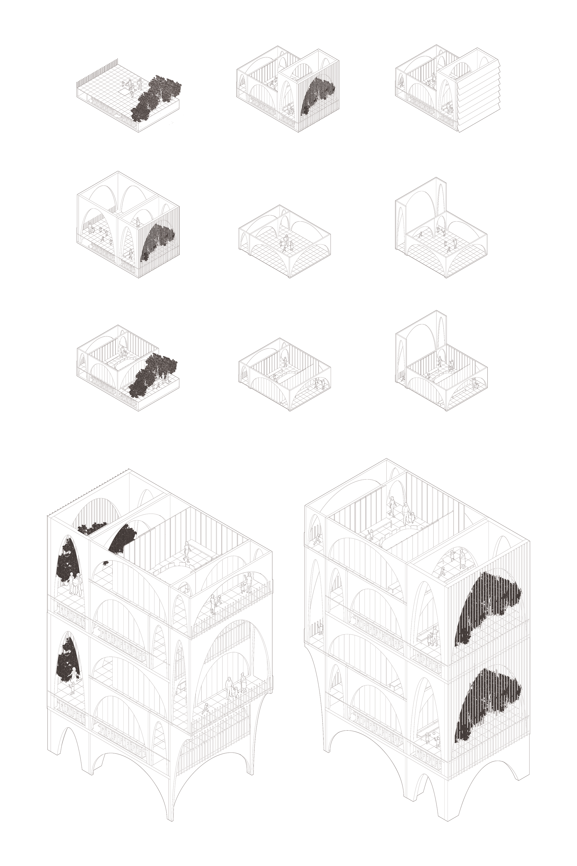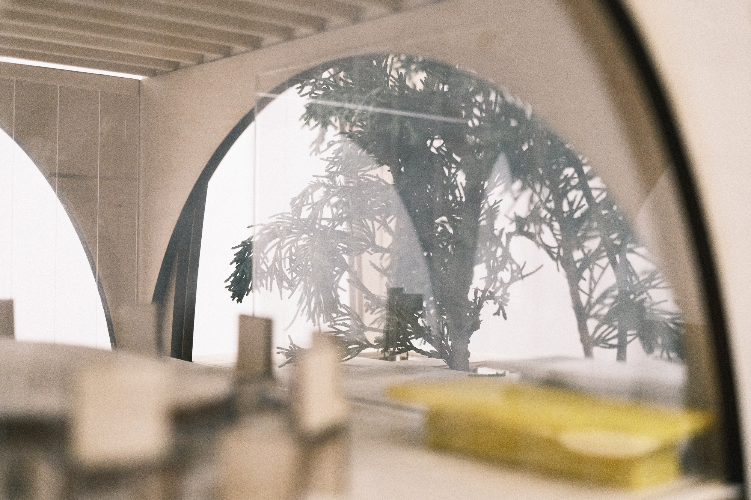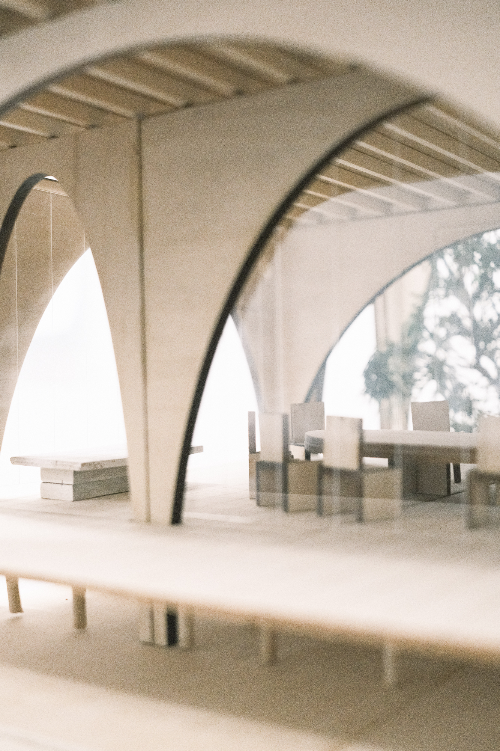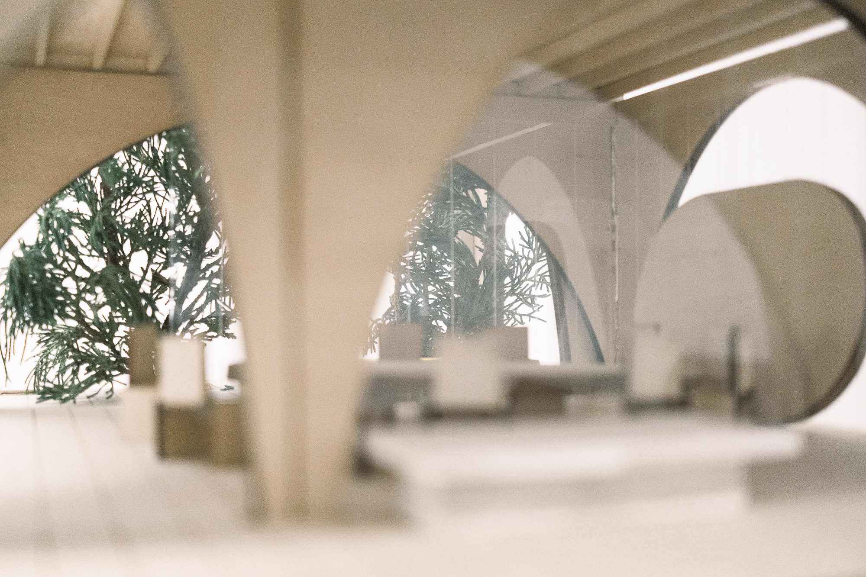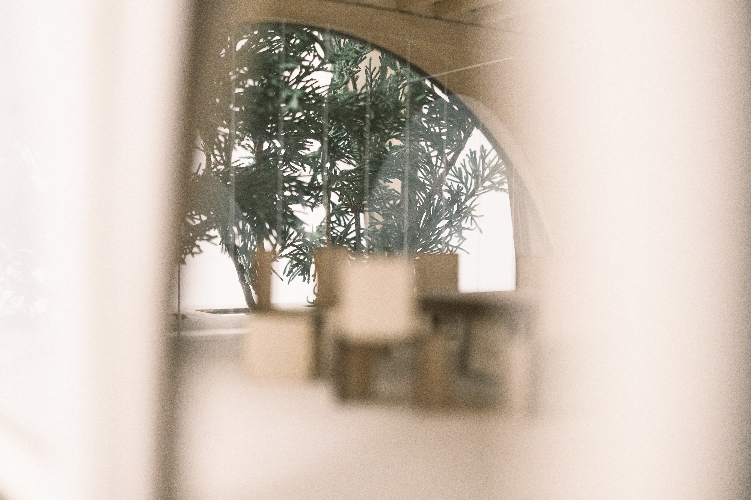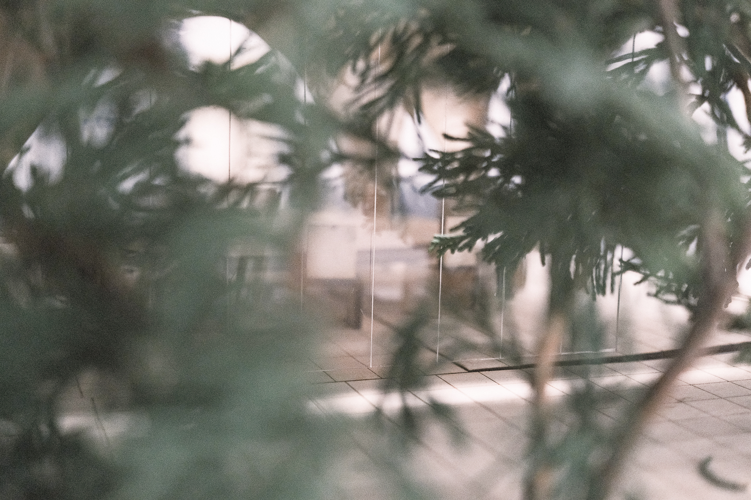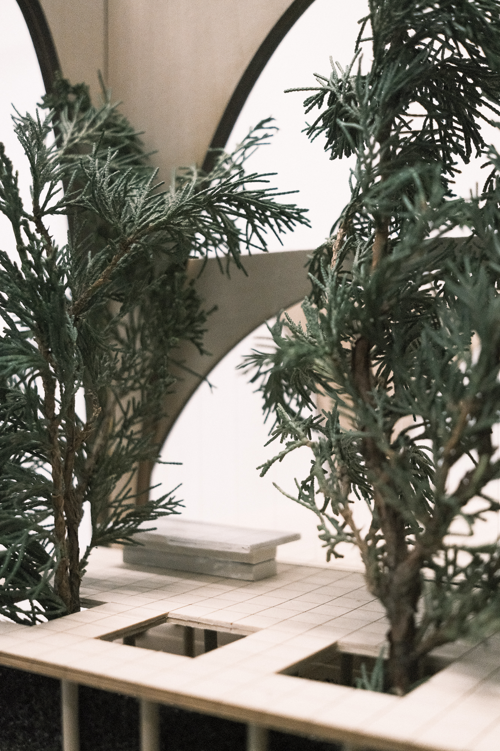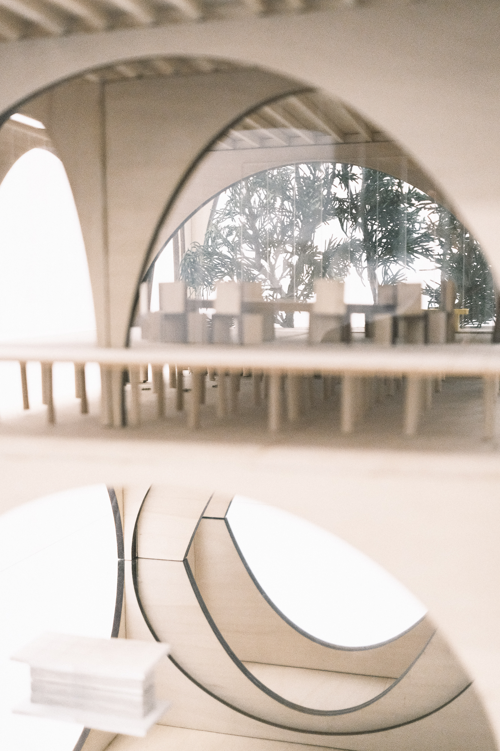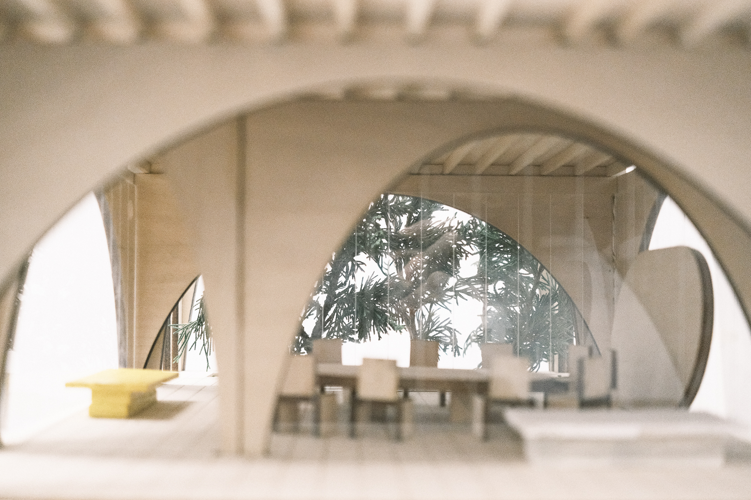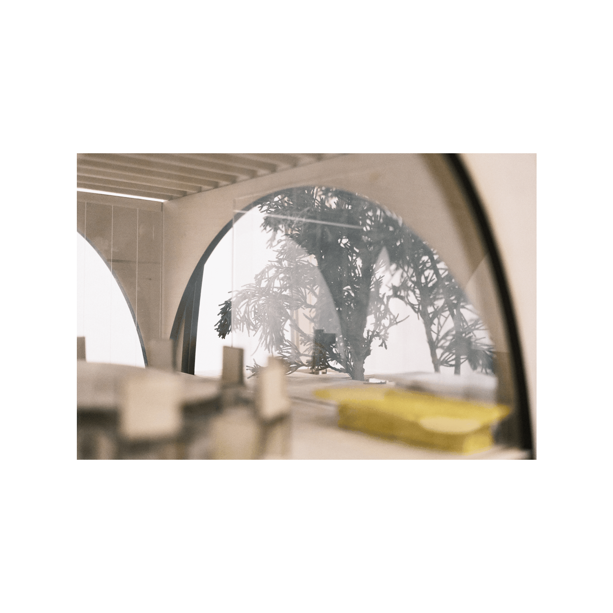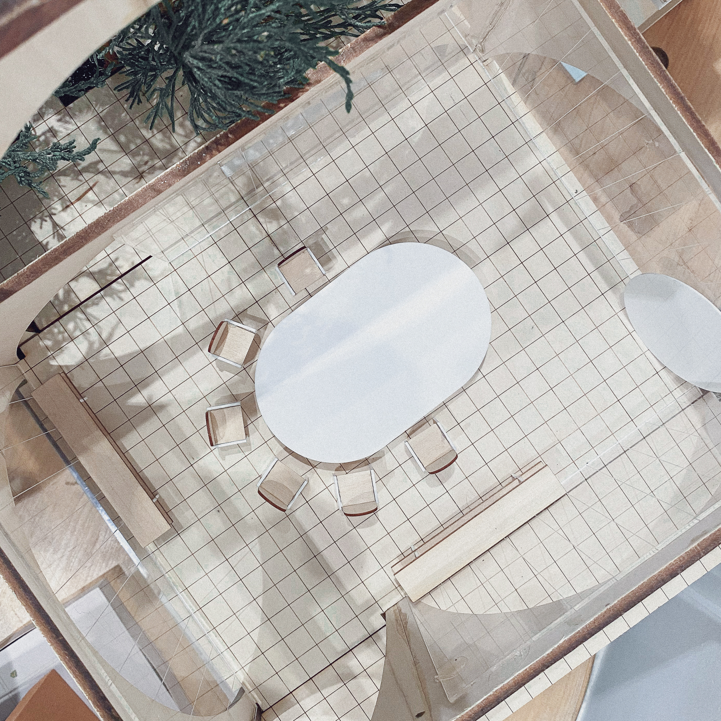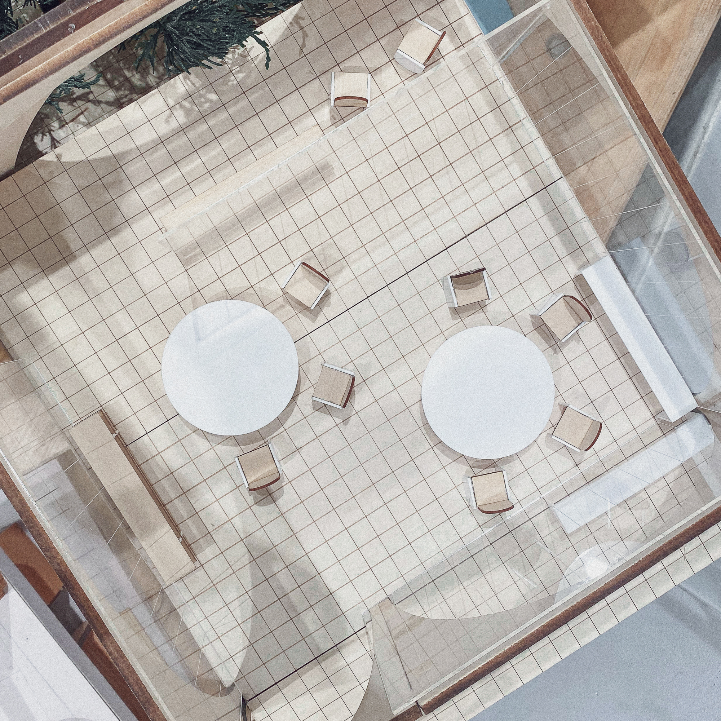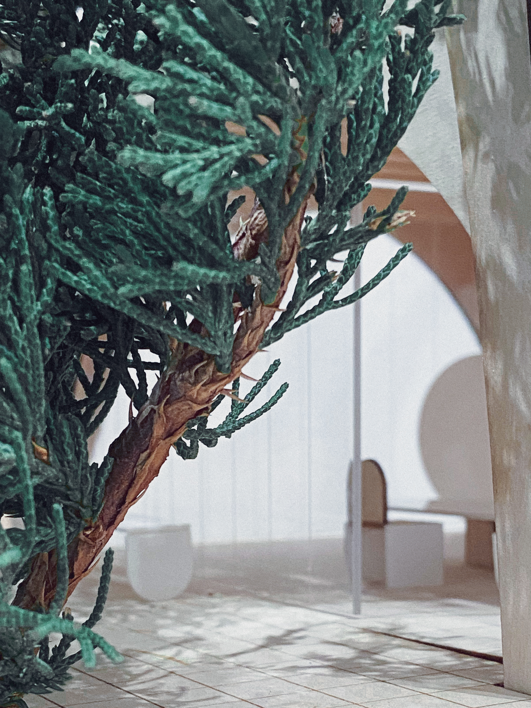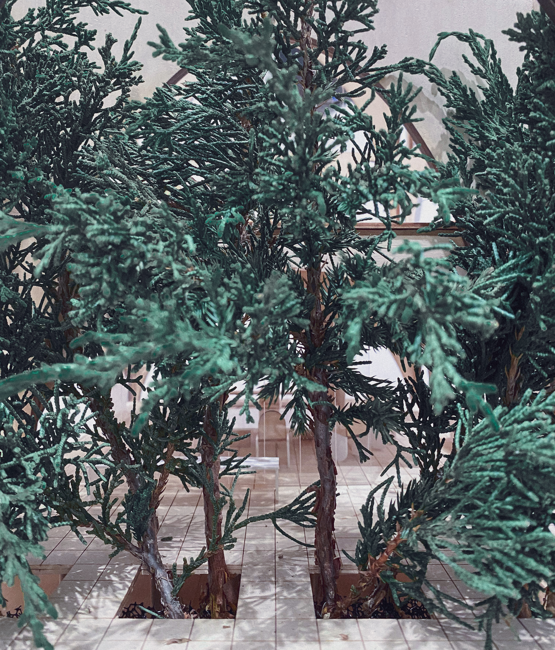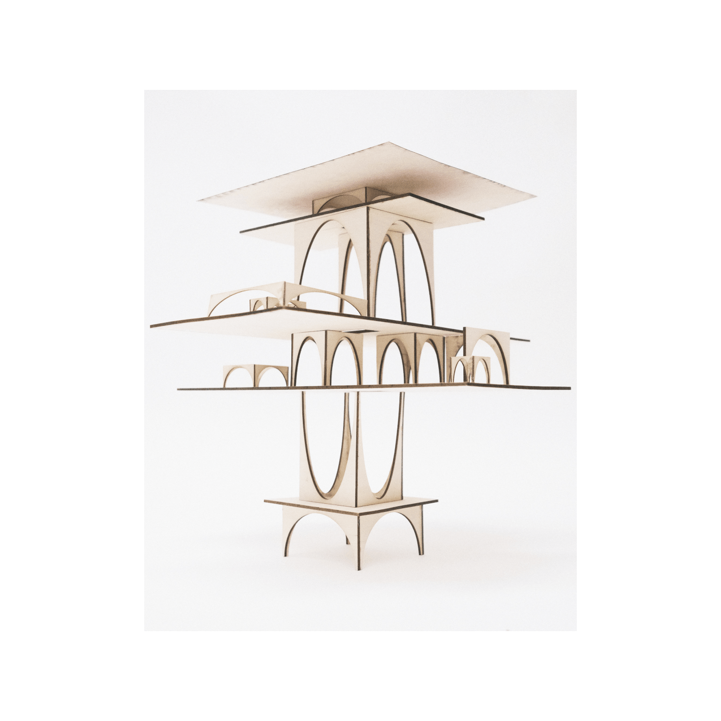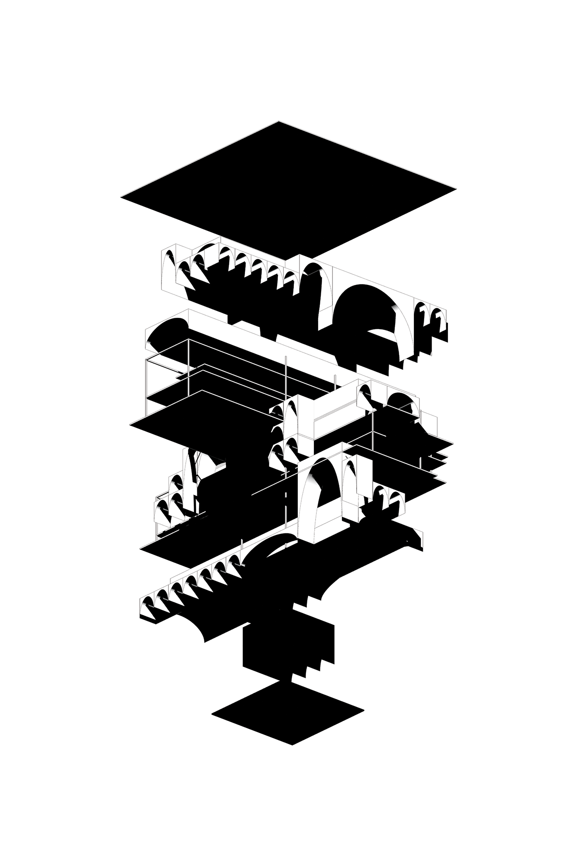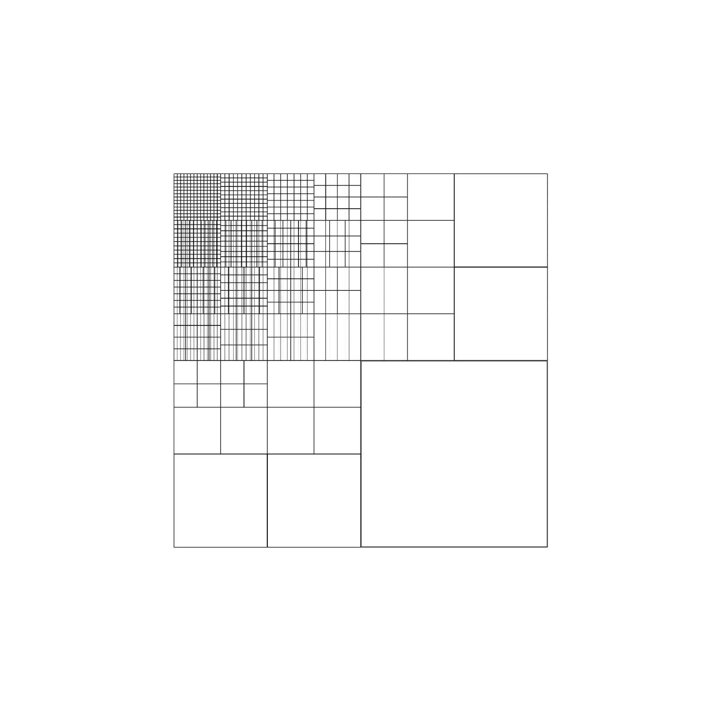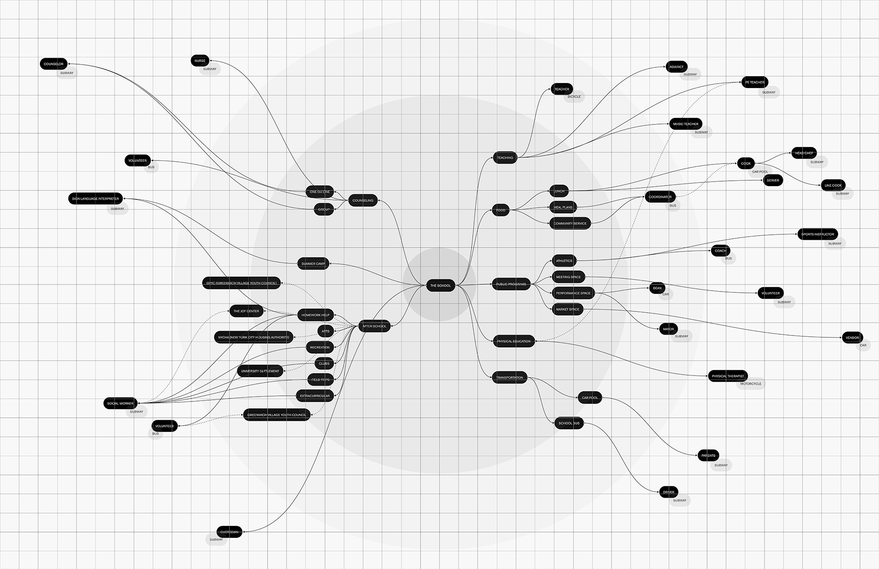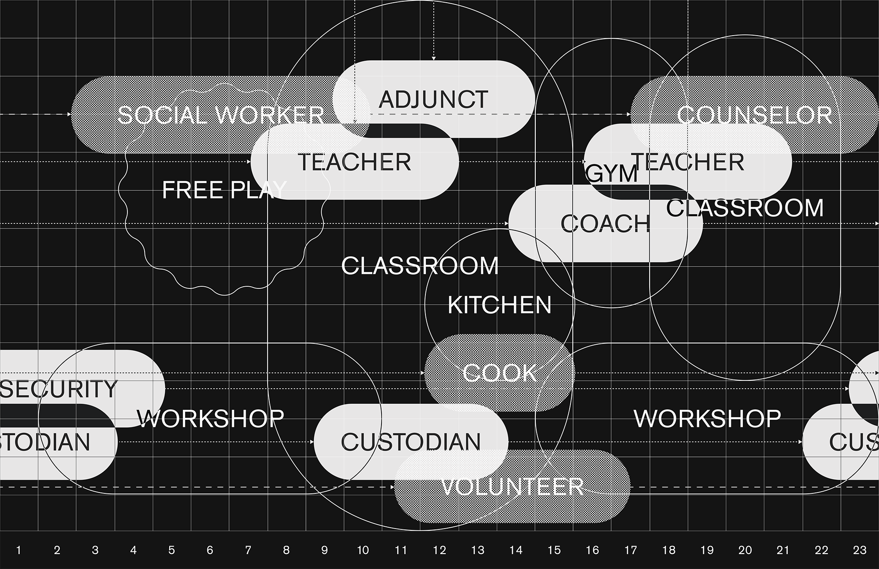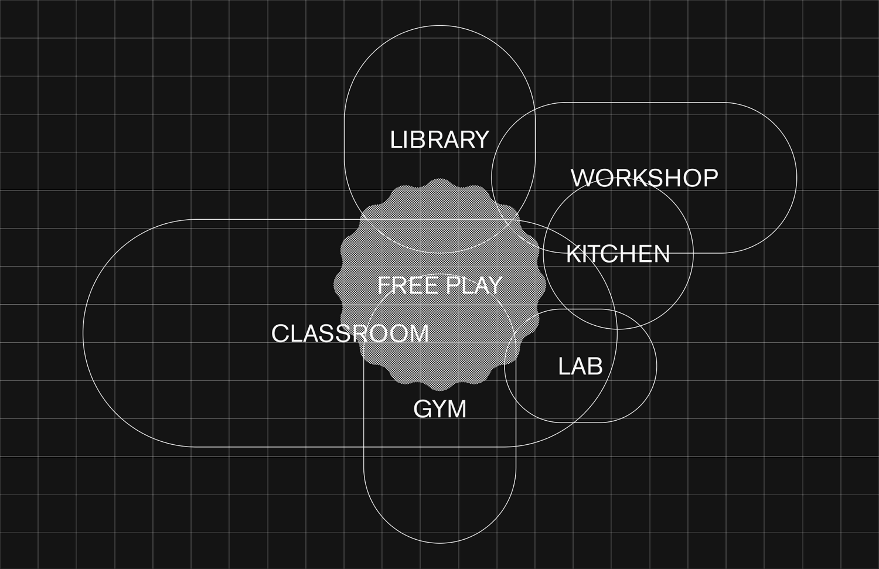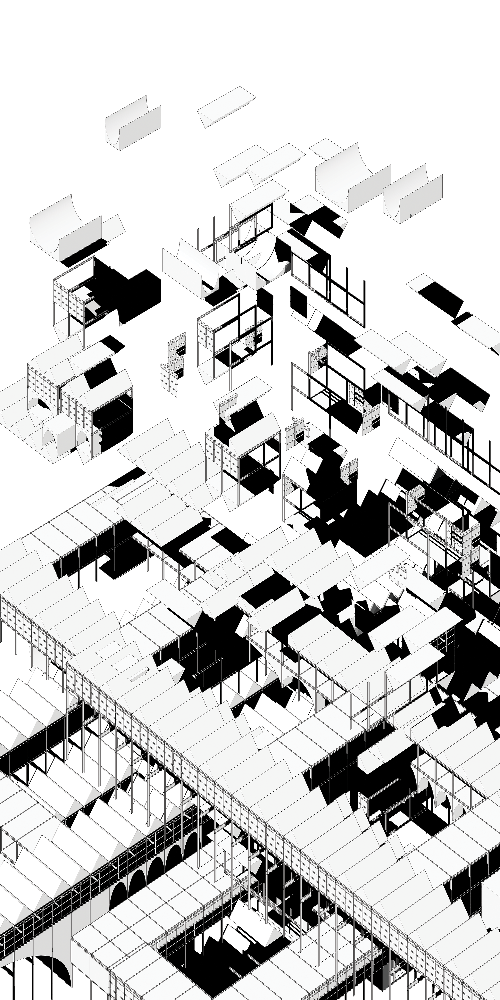| 122 | 198 Forsyth Street / Outside-In School Architectural design of a K-8 school in the Lower East Side, NYC, supporting multiple pedagogies and making visible the interconnected flows of people, transportation, and cultural programming that support the community, neighborhood, and larger context; with Studio de Backer at Columbia GSAPP |
24 | New |
Architectural design of a K-8 school in the Lower East Side, NYC, supporting multiple pedagogies and making visible the interconnected flows of people, transportation, and cultural programming that support the community, neighborhood, and larger context; with Studio de Backer at Columbia GSAPP.
Featured Work ↴
GSAPP EOYS '22
GSAPP EOYS '22 M.Arch Program
GSAPP EOYS '22 Core Architecture Studio II
GSAPP EOYS '22 Core Architecture Studio II Open Frameworks
Sequence ↴
Architecture Studio II
Esteban de Backer, Professor
Blake Kem, Teaching Assistant
Columbia GSAPP Website ↴
Andrew Chee
Studio de Backer
Project Name ↴
Inside-Out
Outside-In
Precedent Studies ↴
In collaboration with Taha Erdem Öztürk
Overview ↴
This project proposes an inverse, palindromic model of an institution, making visible the invisible, both formally and within the flows of people, resources, climates, access, and information that create a school. It proposes an extensible system that starts with the classroom, then propagates outwards while also extending the adjacent park inwards, creating a new series of microclimates. As both approaches meet —inside-out and outside-in— new overlaps and collisions are encouraged, across context, program, age, and ability, seeking to remove boundaries and provide more space for interaction, learning, and growth. The school ultimately seeks to provide more inclusive access to typically privatized services and amenities to achieve the critical mass that creates a school as a hub that participates and grows with its immediate context, neighborhood, and community.
The resulting atrium, vertical garden, greenhouse, public art gallery, community kitchen, and library propose a new commons and a response to the pandemic. Open-air, transparent, and porous, with services available from street level to the public, the school becomes an extension of the adjacent park. It adds much-needed spaces for both during- and after-school programs for all ages and abilities, seeking to serve the immediate neighborhood and community's diverse, overlapping, evolving socioeconomic and cultural needs.
A system of arches makes visible structural load paths while formally contrasting with a gridded floor system that provides a customizable garden to every classroom, lab, and kitchen. The open system removes the boundaries of the typical potted plant, allowing the roots to mix as they do in nature, sharing an irrigation system that integrates with the school's plumbing. This floor as a garden system affords students, teachers, and the larger community the agency to grow what they deem needed per season, per classroom, lab, and kitchen, ultimately extending a student's education to include their relationship to food and nature.
As different pedagogies afford new conduits for learning that serve a more inclusive range of diverse, neurodivergent backgrounds, this proposal introduces physical conduits as an intentional and open system of extensible assemblies. This system supports different pedagogies, accompanying programs, space requirements, and air rights as the needs of the community change over time.
Building upon precedent studies, this project presents almost two schools that work as a machine— the classroom and atrium as buffer zones between interior and exterior, public and private, a new commons framed by opposites.
Analysis ↴
Research began inside-out with the back-of-house, an analysis of the people, organizations, and relationships that create a school.
Contributing to our studio's collaborative study, our team looked into three areas in our research: relations—transportation, programming—spaces, and services—community, all sharing the back-of-house as the foundation.
Relations—Transportation ↴
Map people to the services they provide for the school, modes of transportation, and relative effort based on location and socioeconomic factors.
Programming—Spaces ↴
Maps people across a typical day by spaces they inhabit, share, and work within, revealing opportunities for intersections and overlaps that may support different pedagogies.
Services—Community ↴
Maps locations and flows in the neighborhood, providing after-school programs, food services, support, and related services to the community.
Precedents ↴
Precedent studies included the Hunstanton School by Alison and Peter Smithson and Colegio Reggio Explora by Andrés Jaque (Office for Political Innovation). Respectively from the 1950s and 2020s, the schools served disparate communities, pedagogies, and programs, responded to and participated in different political climates, but shared similar methodologies, making the invisible visible, presenting architecture as social reform and critique.
Material
↳ Both share base assemblies and aggregates (i.e., complete units and spaces) that can be stretched, extruded, and combined.
↳ Both make visible their connections; circular and triangular in Reggio and orthogonal, gridded in Hunstanton.
↳ Both deploy base materials of concrete and steel to communicate budget and structural requirements.
↳ Both make visible their relationship to water.
Immaterial
↳ Both use light and voids to reconnect with the larger context.
↳ Both prioritize shared overlapping spaces.
↳ Both encourage extensions or further instantiations of their respective formal languages.
Opportunities
↳ Unexpected combinations and collisions are encouraged.
↳ Formal and material decisions make immaterial flows visible.
Core Architecture Studio II / Open Frameworks ↴
This studio resonates with Cedric Price’s belief in “architecture’s potential to nurture change, intellectual growth, and social development rather than to offer a definitive aesthetic statement.” It took on this attitude, proposing architectural artifacts that are open-ended and flexible even if proposing specific material arrangements. In shifting perspectives from “Object to Performance” projects focused on architectural behaviors, addressing pressing climatic, political, spatial, and social contemporary challenges. Students paid particular attention to the political agency of schools, as they relate to our everyday communities while addressing the agency of the collective to define school curriculums. They explored the potential of the hybridization between the classroom and surrounding cultural environment, in other words, between school and the city.
—Esteban de Backer
Full case study forthcoming. Mirrored on TD, WNW, BE, soon on Are.na.
Contact ↴
@andrewchee
[email protected]
1 917 375 2524
All tags ↴
spaces
objects
interfaces
systems
actions
All projects ↴
154, 153, 152, 151, 150, 149, 148, 147, 146, 145, 144, 143, 142, 141, 140, 139, 138, 137, 136, 135, 134, 133, 132, 131, 130, 129, 128, 127, 126, 125, 124, 123, 122, 121, 120, 119, 118, 117, 116, 115, 114, 113, 112, 111, 110, 109, 108, 107, 106, 105, 104, 103, 102, 101, 100, 099, 098, 097, 096, 095, 094, 093, 092, 091, 090, 089, 088, 087, 086, 085, 084, 083, 082, 081, 080, 079, 078, 077, 076, 075, 074, 073, 072, 071, 070, 069, 068, 067, 066, 065, 064, 063, 062, 061, 060, 059, 058, 057, 056, 055, 054, 053, 052, 051, 050, 049, 048, 047, 046, 045, 044, 043, 042, 041, 040, 039, 038, 037, 036, 035, 034, 033, 032, 031, 030, 029, 028, 027, 026, 025, 024, 023, 022, 021, 020, 019, 018, 017, 016, 015, 014, 013, 012, 011, 010, 009, 008, 007, 006, 005, 004, 003, 002, 001, 000.
Updated ↴
2024 Apr 18 23:39:04 UTC, CC BY-SA International, Andrew Chee.
